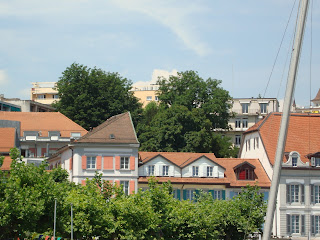The old (historical) city of Istanbul is supposed to be built on seven hills which have been located within the walls of the ancient city of Istanbul. They can be found within the city’s three corners. The Bayrampasa River separates the three highest hills of the city. While the two hills are parallel along with the Golden Horn, the third hill lies down towards south. The city of Rome was also built on seven hills. So the number seven is not random, on the contrary it is supposed to be a sacred number in many religions and mythology. Both Rome and Constantinople were known as the cities of seven hills with seven central points in each of the two cities. Six of the hills of Istanbul accommodate imperial mosques which are the ones to provide the city its Ottoman identity. They all are fundamental features of the city during Ottoman era. The ancient city of Byzantium was built on the first hill which begins from Seraglio Point and continues up to Topkapi Palace, Hagia Sophia and the Sultan Ahmet Mosque.
The second hill that is divided by a deep valley has Grand Bazaar, Column of Constantin and the Nuruosmaniye Mosque.
The second hill that is divided by a deep valley has Grand Bazaar, Column of Constantin and the Nuruosmaniye Mosque.
The third hill has Suleymaniye Mosque to the North, the Bayezid II Mosque to the south and Istanbul University.
The fourth hill has the Fatih Mosque and the Church of the Holy Apostles.
The fifth hill has the Mosque of Sultan Selim.
The sixth hill includes the districts of Ayvansaray and Edirnekapi.
The seventh hill begins from Aksaray and goes on to include Marmara. It has three summits that produce a triangle at Yedikule, Aksaray and Topkapi.





































